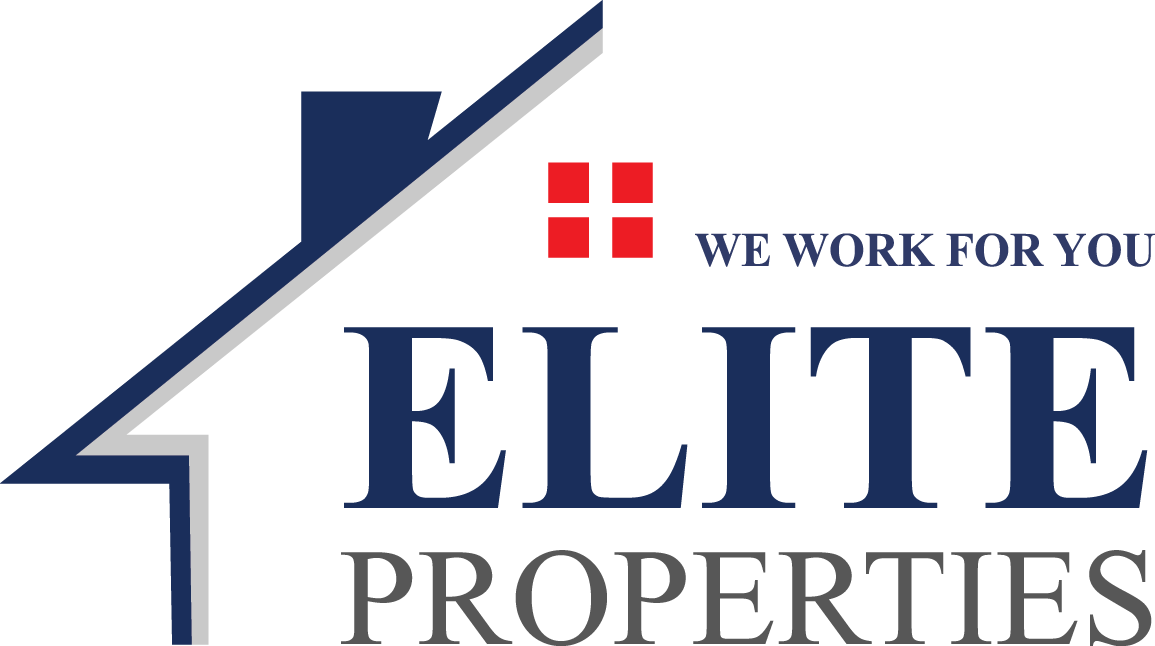- Bedrooms: 0
- Bathrooms: 0
- 1400 m2
Arbrit Road, warehouse for rent
Main details:
• Interior area: 1,400 m² (net)
• Exterior area: 800 m²
• Height: 12 m (roof) | 11.6 m (base) | 6 m (entrance)
• Rent price: 9500 euros/month
• Structure: Metal frame
• Materials: Sandwich panels with thermal insulation on roof and facade
• Weather protection: Horizontal profiled panels
• Lighting: Windows for natural lighting
• Space: Open space, suitable for partitioning as needed
• Entrance: 2 functional entrances
• Access: Directly from the road, suitable for heavy-duty vehicles (trailers, etc.)
• Location: Roadside, high visibility, easy access
Advantages:
• Industrial environment with optimal height for manufacturing or logistics activities
• Suitable outdoor space for parking, loading-unloading, and free movement of vehicles
• Suitable for a wide range of business activities: manufacturing, warehousing, tailoring, logistics, etc.
An ideal opportunity for businesses seeking large space, favorable height, and immediate access to main roads.





