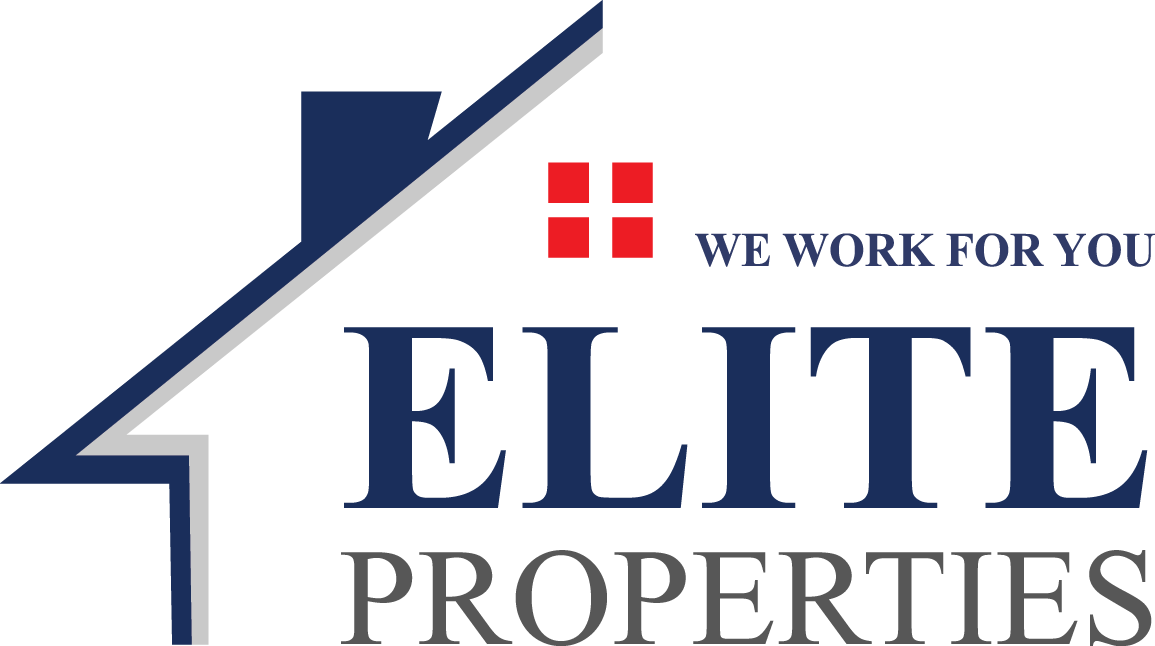- Bedrooms: 3
- Bathrooms: 2
- 126 m2
- Floor: 6
Black Sapphire Building Tirana, three bedroom apartment for sale
The apartment has an area of 125.68 m2 and a net area of 107.27 m2.
It is located on the 6th floor of the building.
It is organized into a living room, kitchen, three bedrooms, one double, two bathrooms.
The orientation of the apartment is north-east-west.
The building is under construction (Tulle Phase)
Situated in a developed urban context, the new building takes its place as a missing puzzle, taking into account the urban conditions, context, orientation and typology of the buildings.
The building is modulated according to a rhythm, followed by the facade, construction and organization of the interior spaces.
The modulated volume has two elements treated in different materials: the grid in dark natural stone and the spaces in between in wooden panels. The use of these materials emphasizes the contrast that exists between the solid core and the softness that lies within the hard shell.
Balconies placed differently every two floors, following the rhythm of the module, create a dynamic state set in the tranquility of the facade.
The same module is pulled down into the site plan. This effect will be achieved by using two shades of brick for the sidewalk, continuing the grid of the facade. Some of the modules will be filled with greenery, various plants, olive trees, giving a pleasant texture to the site plan.
Selling price 4000 euros/month
Total 502720 euros



