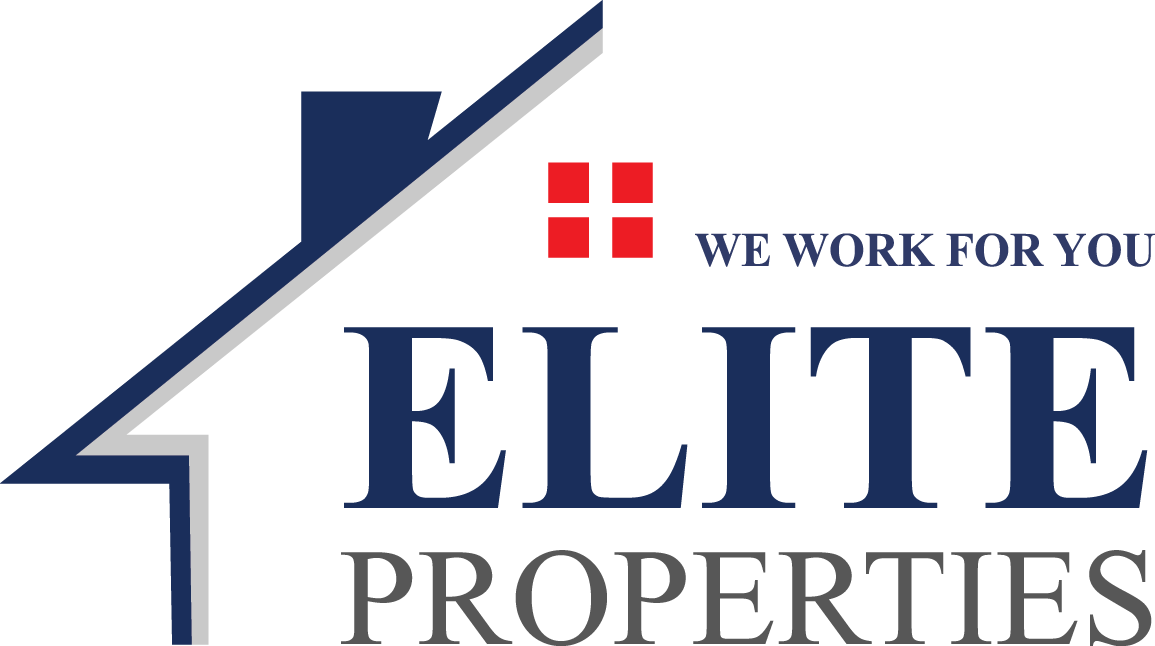- Bedrooms: 4
- Bathrooms: 6
- 200 m2
- Floor: 4
Sauk, Business and Services building 4 floors
The facility is organized on 4 floors.
Floor -1 has an area of 330 m2 and is open space, there are 2 office spaces, a dressing room and 2 toilets.
The ground floor is 150 m2, height 5 m, open space.
The first floor has an area of 200 m2 and a 100 m2 large balcony, toilet and dressing room.
The 2nd residential floor has an area of 200 m2, and is divided into two entrances 2+1 with 2 toilets each, all furnished.
It is organized on two floors, where the first floor is 800 m2 and the second floor is 800 m2 with usable terrace
It is all invested with high quality works, glass facade, advertising opportunities, goods elevator, etc.
Possibility of parking and unloading goods with trucks.
The building is suitable for various activities, fashion, bank. Show room, etc.
It can be given on separate floors, or all.
On the side of the national road, great business opportunity.



