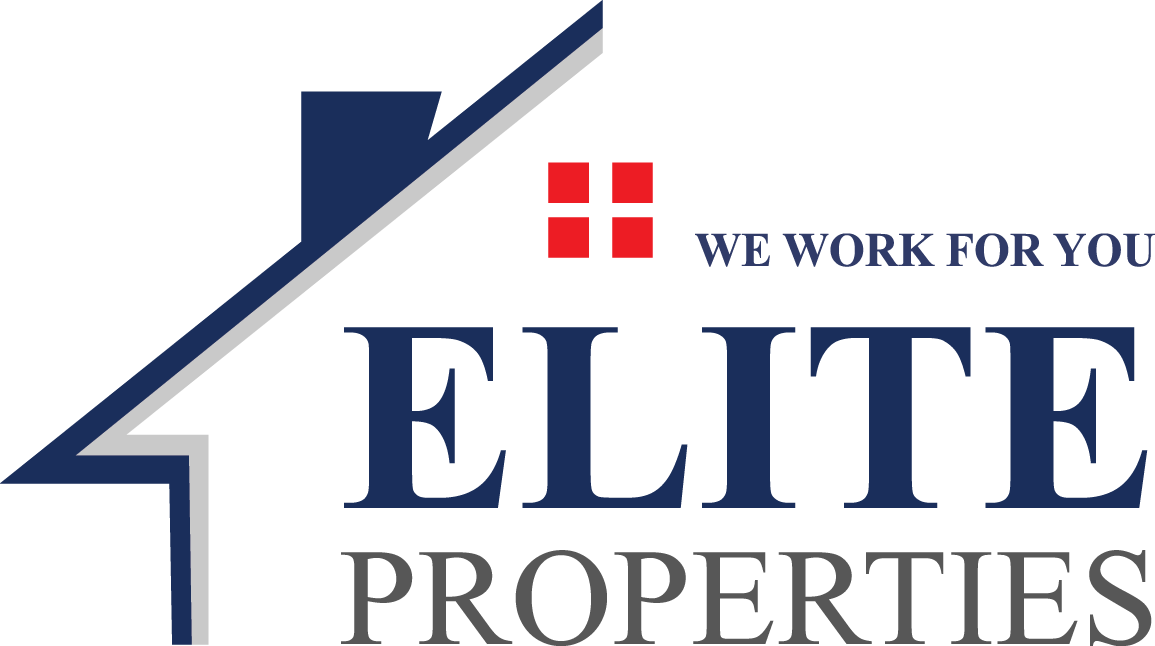- Bedrooms: 3
- Bathrooms: 5
- 350 m2
Villa for sale in Luminor Residence
The villa has a plot area of 260.5 m2, and a total living area of 350.48 m2.
The villa is organized on three floors.
Floor -1 is organized into a living area, canteen, gym, technical area, cold storage, laundry and toilet.
The ground floor has a living room, kitchen and dining area and a toilet.
The first floor is organized into two bedrooms, two toilets, storage room, corridor.
The second floor has one bedroom, wardrobe room, veranda and toilet.
The villa also has an elevator.
Luminor Residence, a new residence with villas, with a very good location, lies in a field between fresh air, greenery inside the residence, near the TEG Shopping Center, close to residential complexes of villas such as Rolling Hills, Long Hills Residence and only 8 KM from the center of Tirana.
It has a very beautiful panorama of the surrounding area which is characterized by green paracellas, privacy and tranquility which make it one of the most preferred locations of the capital.
The developed road infrastructure makes it possible for Luminor Residence to be easily accessible by the Tirana-Elbasan highway, which is located a few meters away from the construction of this new residential project.
The area is developed with residential complexes of villas, very close to Tirana East Gate, Tirana International School, World Academy, 9-year-old school Kings Tirana and with easy access to the picturesque villages around.
The residence is designed with modern architecture and has natural light throughout the day thanks to the very good orientation.
It will offer high-quality works, ventilated facade, internal partitions with gypsum/stone wool, height of floor 0 will be 340 cm finished, floor -1 with concrete material faccia a vista or industrial style, wooden parquet with price 50 euros/m2, smart home, lighting system, etc.
Selling price 750,000 euros







