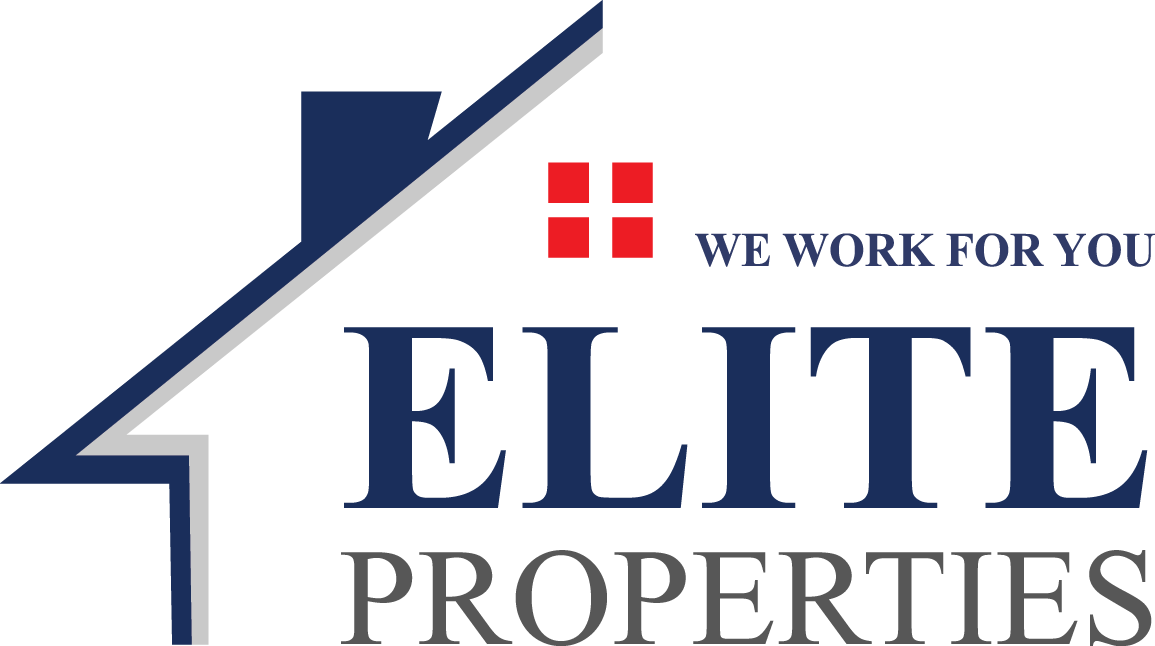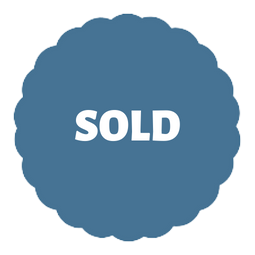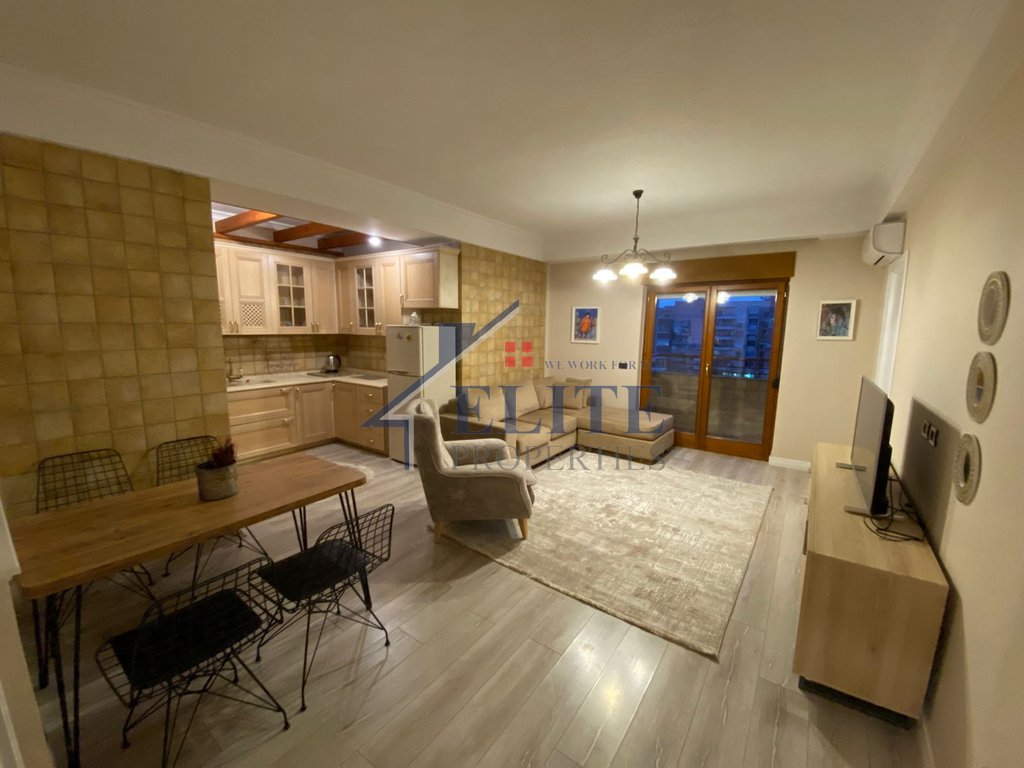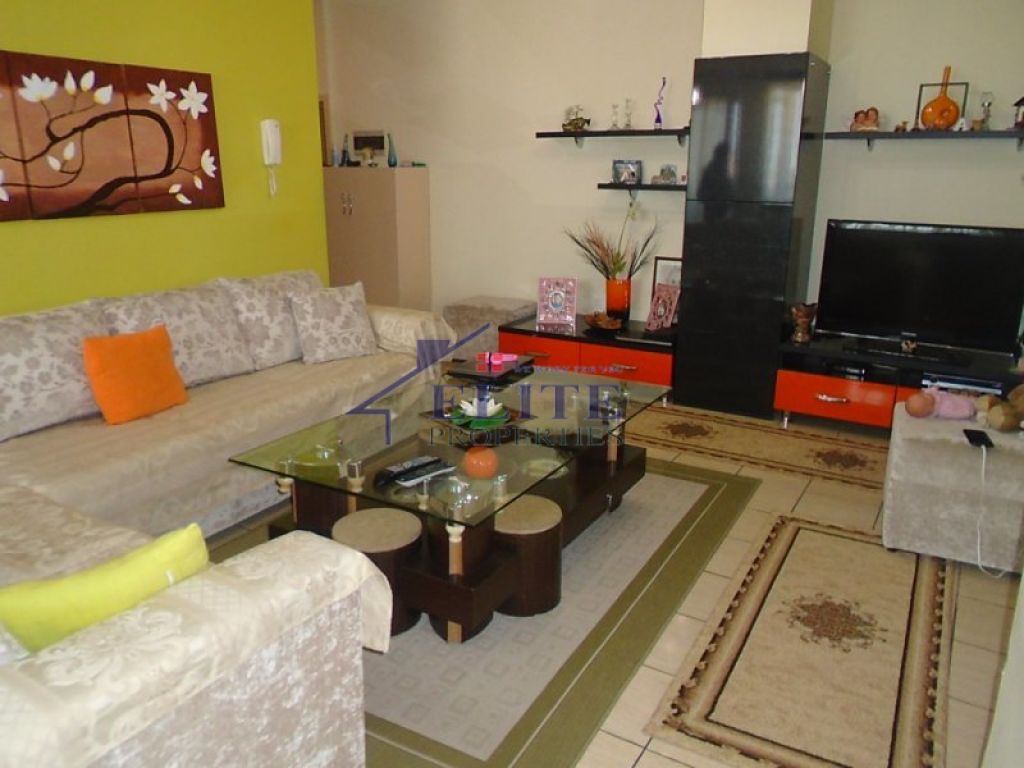- Bedrooms: 2
- Bathrooms: 2
- 118 m2
- Floor: 11
Two bedroom apartment for sale in "“Rruga e Barrikadave”
The apartment has a gross area of 117.78 m2 and a net area of 98.5 m2
It is located on the 11th floor of a building under construction
It is organized in a living and cooking area, two bedrooms, corridor , two toilets and two balconies.
The volume of the building is affected by the urban distances, creating a volume with 4,6,8,10,14 floor scales.
The facade along the main road is not broken. Due to the density of the apartment rooms, the facade contains a high number of windows, where the aim of the facade design is to break the monotony created by the repetition of high windows.
This is accomplished through GFRC panels, which are characterized by randomly distributed non-rectangular shapes. These elements are spread over two floors, fragmenting and framing the facade. The construction of the building will be with reinforced concrete system and brick walls.
The soles of the above-ground floors will be with joists with a thickness of 30 cm, and flat beams with a width of 60 cm.
The staircase will be inside the cage with reinforced concrete walls and will also function as an emergency staircase.
The solutions meet fire protection standards.
Importance has also been given to the aspiration and air conditioning network, making the aspiration of the kitchens with a separate line for each apartment, and the heating and cooling system is a multijet system.







