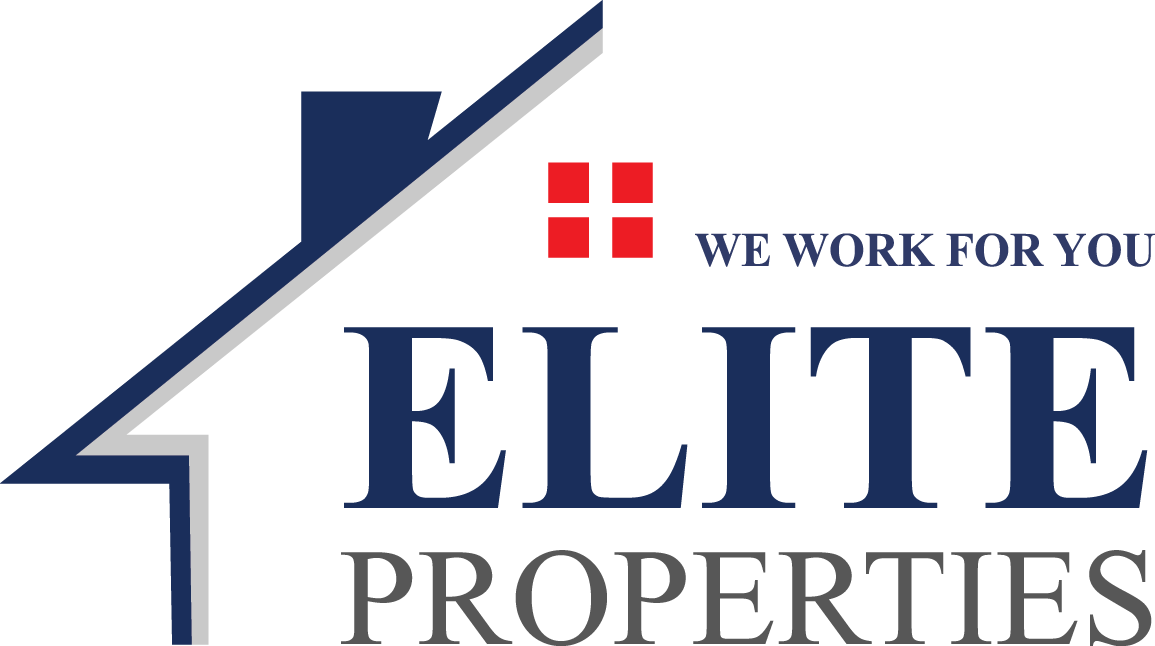- Bedrooms: 0
- Bathrooms: 0
- 6600 m2
For rent: business/commercial premises + industrial warehouse, new construction, just completed on the highway Tiranë-Durrës
Suitable for a variety of activities.
The location is next to the Tirana-Durrës highway, km 7.
The facility is organized into two facilities that function independently but also separately.
Showroom and warehouse.
The first building, which is located by the road, has a facade that presents the best.
It is organized on three floors + basement.
Floor -1 has an area of 900 m2.
The ground floor has an area of 900 m2.
The first floor has an area of 1100 m2.
The second floor has an area of 1100 m2.
Currently, the three floors are open-space, and can serve as show-rooms and office spaces which will be customized according to the client's request.
The total area of the plot on which the facility is developed is 6850 m2. offering the silo a free yard for the possibility of parking different vehicles.
The total built area is 6850 m2.
The facility next to the show-room is a warehouse/shed which is built with concrete walls.
With a height of 11.5 m at the top and lack of columns in the middle, the warehouse allows the use of a crane and would be ideal for production.
The floor is laid with industrial flooring.
Other service facilities can be realized by the owner according to the customer's wishes.
The building is equipped with 3-phase electrical installation, 20,000 Volts and mains water from a 24-hour water supply and sewage system, as well as a water well.
The premises are monitored by cameras and equipped with a security system.
Equipped with certificates of ownership.
The minimum term of the lease contract is 5 years.
The price is 5 euros/m2 per month.
Total: 34,000 euros/month






.jpg)
