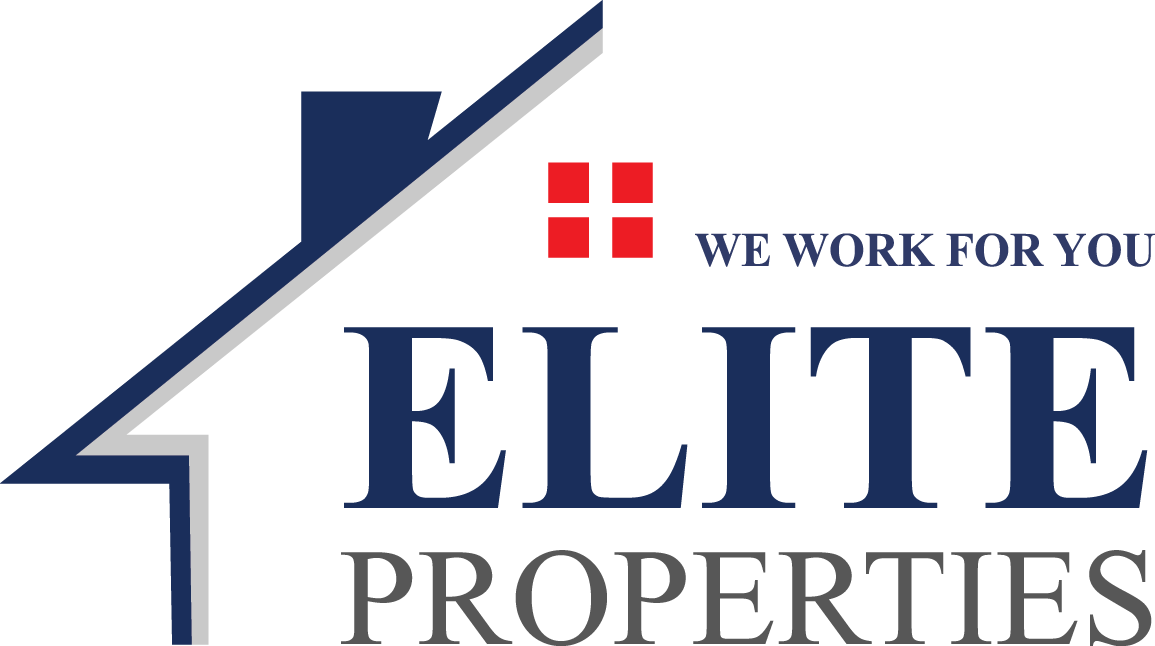- Bedrooms: 4
- Bathrooms: 4
- 554 m2
Villa for sale in Akacia
For sale spectacular super invested villa in Akacia
Villa is organized in three floors
Floor -1 is organized in a room, storage room, a boiler room, toilet, gym, an environment used as a laundry with all the latest technology equipment high quality and two parking spaces. It has an area of 157 m2.
The ground floor has an area of 157 m2 and is organized in a very comfortable living room with a fireplace, a dining room and a kitchen all equipped with the latest high quality appliances, a studio, wardrobe, courtyard veranda, and a toilet
The first floor is organized in the hallway that distributes into rooms, three bedrooms, two bathrooms and a veranda with an area of 80 m2
The basement floor is 120 m and is organized in a bedroom, wardrobe, toilet and balcony
The residence offers security with private guards and 24 hour surveillance with cameras.
The villa has a special style of stone and wood work, creating the feeling of a warm and welcoming home with a green yard.
The whole house has a heating-cooling system with boilers, each room equipped with TV, all electrical and sanitary equipment of the latest and high quality brands, triple glazed windows with super acoustic and thermal insulation.
The exterior of the villa is made of stone and moisture-proof material.
Contact us for more information



