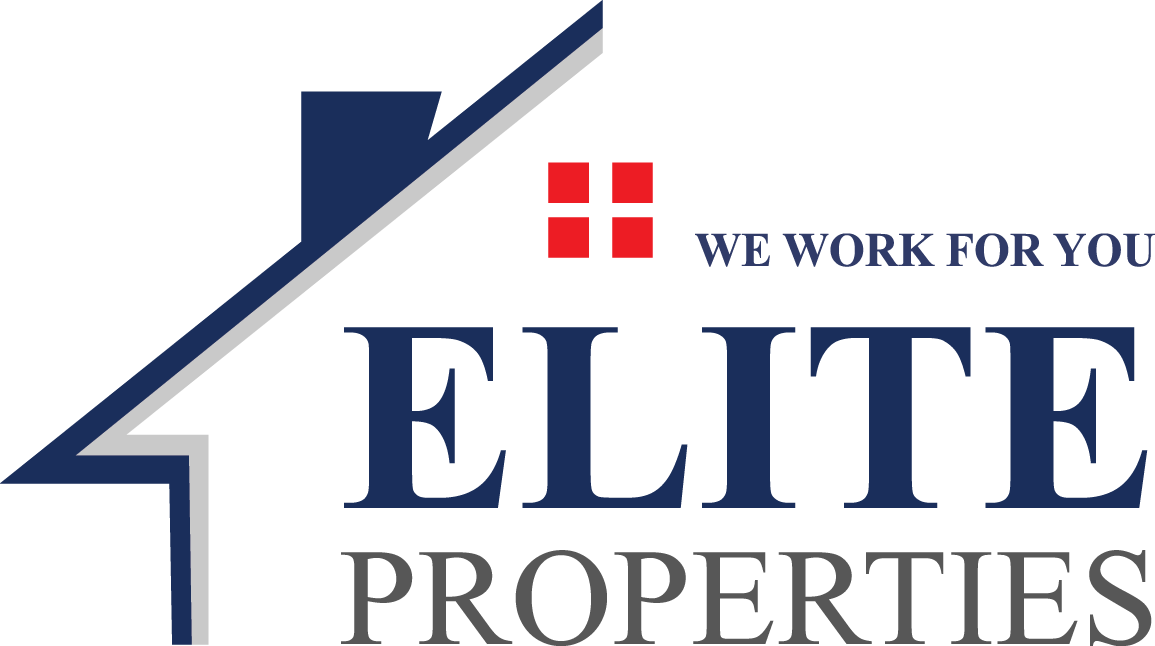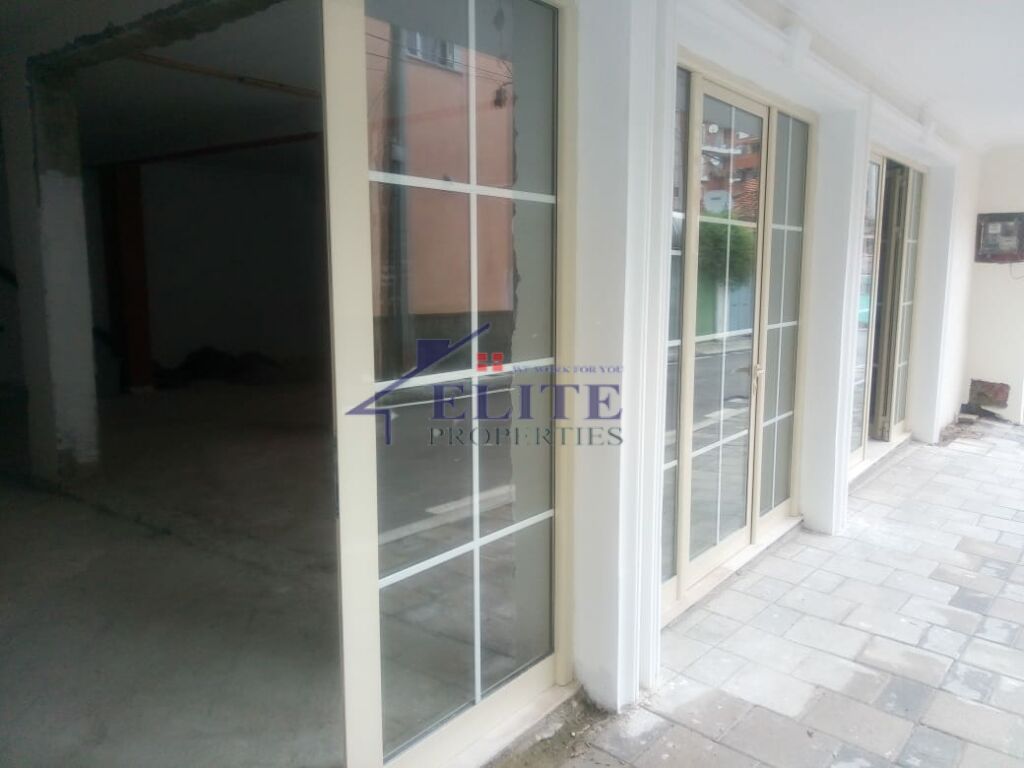- Bedrooms: 5
- Bathrooms: 3
- 430 m2
The villa is organized in four floors, with a total area of 430 m2, land of 250 m2, and each floor has different areas. Floor I 0 is organized: a bedroom, a living room with kitchen, a toilet, with an area of 68 m2. The first and second floor has the same organization, living room with shared kitchen, three bedrooms, toilet and balcony, and with an area of 120 m2. The fourth floor has an area of 83 m2, and 40 m2 veranda, also this floor is for rent 350 euros / month and is organized in a living room, separate kitchen, bedroom and toilet. The apartment is furnished in a modern way, the position of the apartment enables natural light for most of the day, also the villa is close to the main road which makes possible the use of urban transport but also other facilities such as medical center, school and nursery but also supermarkets. Sale price 600,000 euros






