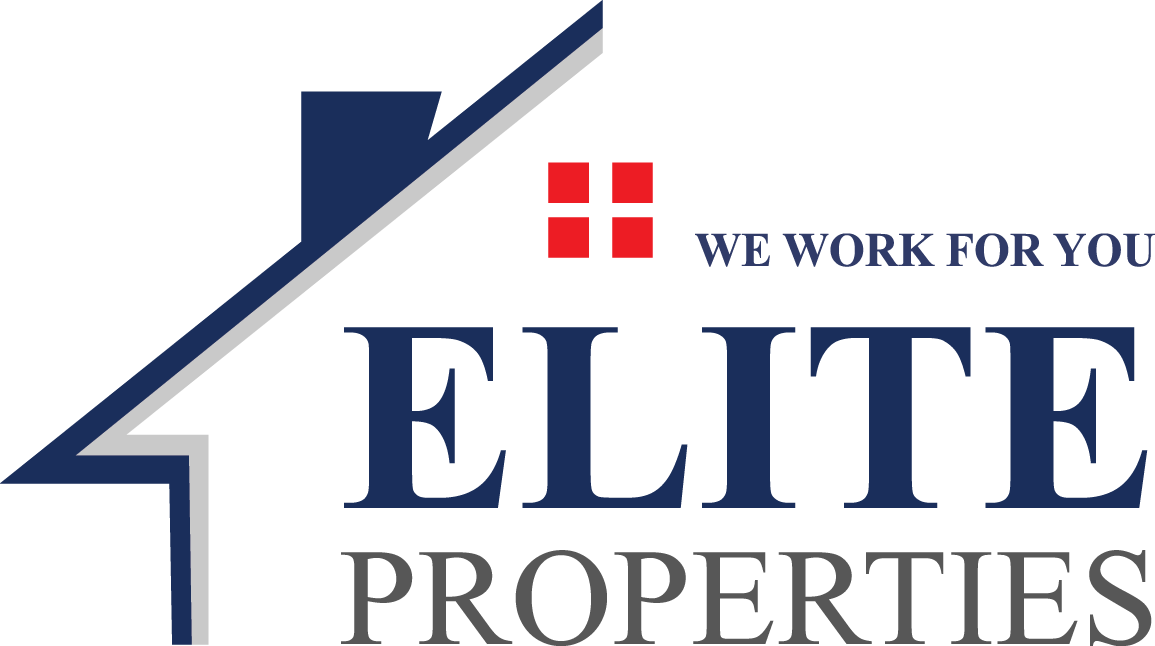- Bedrooms: 1
- Bathrooms: 1
- 69 m2
- Floor: 7
The apartment has a total area of 69 m2 of gross floor area and 60 m2 of net space and is organized in a living and cooking area, a bedroom, a toilet and a balcony. The apartment is on the 7th floor of a new building completed in September 2020. South-east orientation. Price 54.510 eur euro Zircon Residence is bounded in the north-western part by the \"Monastery Congress\" street, while in the eastern part is provided a green space and in the south an educational institution. -In the urban aspect Zircon Residence is proposed through its dynamic volumetric treatment concretizes the formulation of the urban context where the parcel is located. This volume is perceived as lightweight and dynamic by the road axes that constrain it by drawing an interesting line of urban silhouette. -Zirkon Residences strives to showcase the nature of a residential, human, architecture with distinct volumes clearly through the application of color contrast. -The Zircon Residence is developed linearly along the \"Congress of the Monastery\" route. In the eastern part a recreational space is created by the volume\'s own morphology. -Access to parking is accomplished by a ramp positioned westward. Parking is provided on two floors underground. - On the ground floor there are easily accessible service spaces. Accommodation is realized in the upper 9 floors. Each nail is divided into five apartments with spacious spaces and a pleasant and optimal positioning. - To a greater extent this turns the area into a very important pole for the city not only by positioning but also by formulating and mixing public and private functions.




