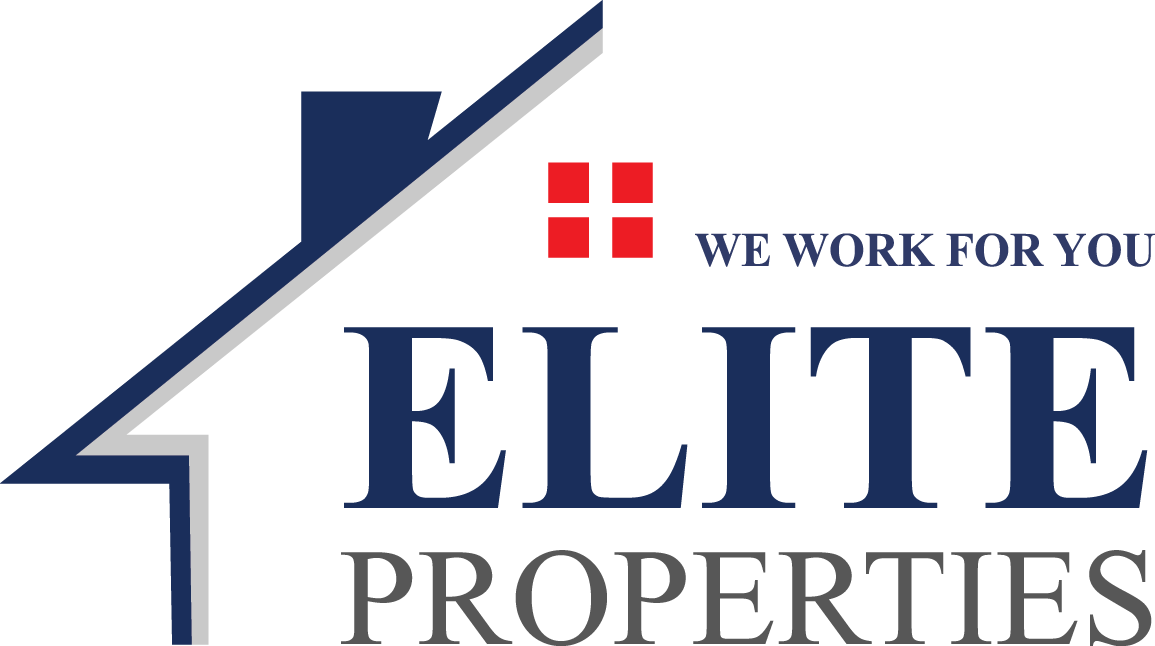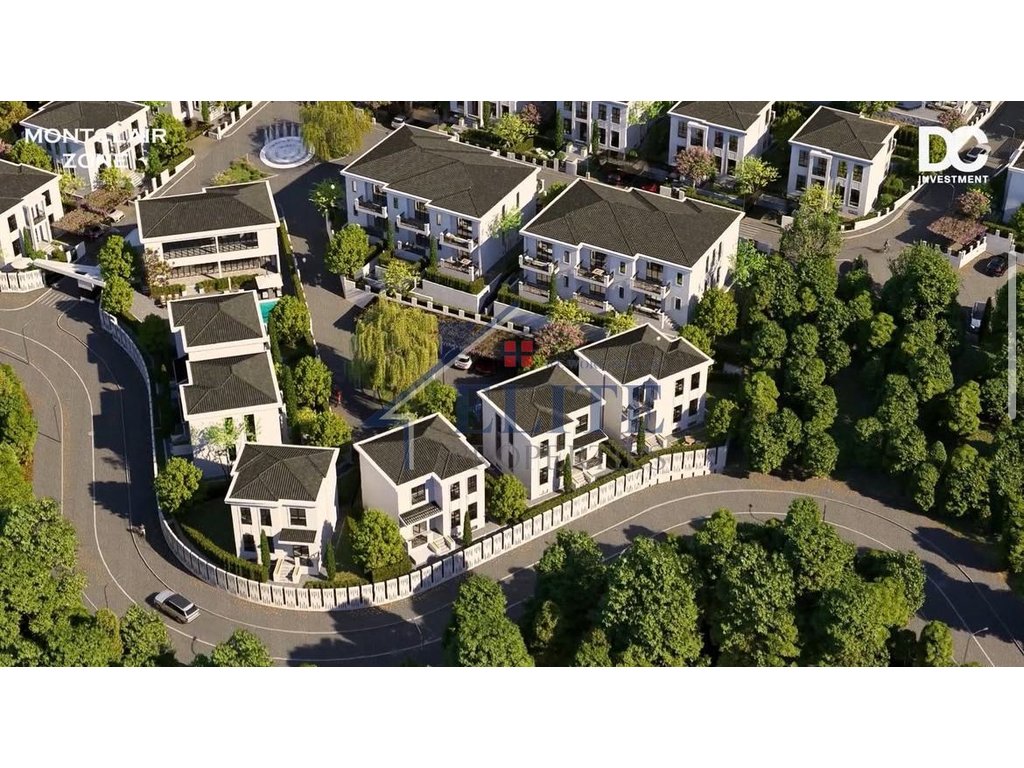- Bedrooms: 4
- Bathrooms: 4
- 364 m2
Maison de la Terre, premium villa for sale
The villa has a construction area of 363.85 m2.
Organized on three floors
Floor -1 is organized into a gym, laundry, games room, technical room and a toilet.
The ground floor has a living room, kitchen, bedroom, toilet and veranda.
The first floor is organized into three bedrooms, two bathrooms, a wardrobe and a balcony.
The villa also has a swimming pool and two parking spaces.
One of the features that adds value to "Maison de la Terre" is precisely the harmony of the design that integrates perfectly with the complex, the landscape, and the natural environment.
The aim of this approach is to integrate housing and infrastructure with the existing topography of the land.
The project shows attention to detail and the topography of the land, thus creating a creative and sustainable design.
This, by cleverly utilizing spaces and levels, to create an attractive and friendly complex for residents and the planet.
Maison de la Terre guarantees effective protection against UV rays during the summer, significantly reducing the need for air conditioning.
Thanks to specific materials and reflective surfaces, the absorption of solar heat is minimized and a cooler microclimate is created for everyone.
Another important element that contributes to the creation of this microclimate is the proper arrangement of public spaces, which promote natural ventilation.
Maison de la Terre is not only home to people, but also to beautiful and aromatic plants, bees, and various birds, creating a harmonious ecosystem within a complex.
Selling price 750,000 euros






